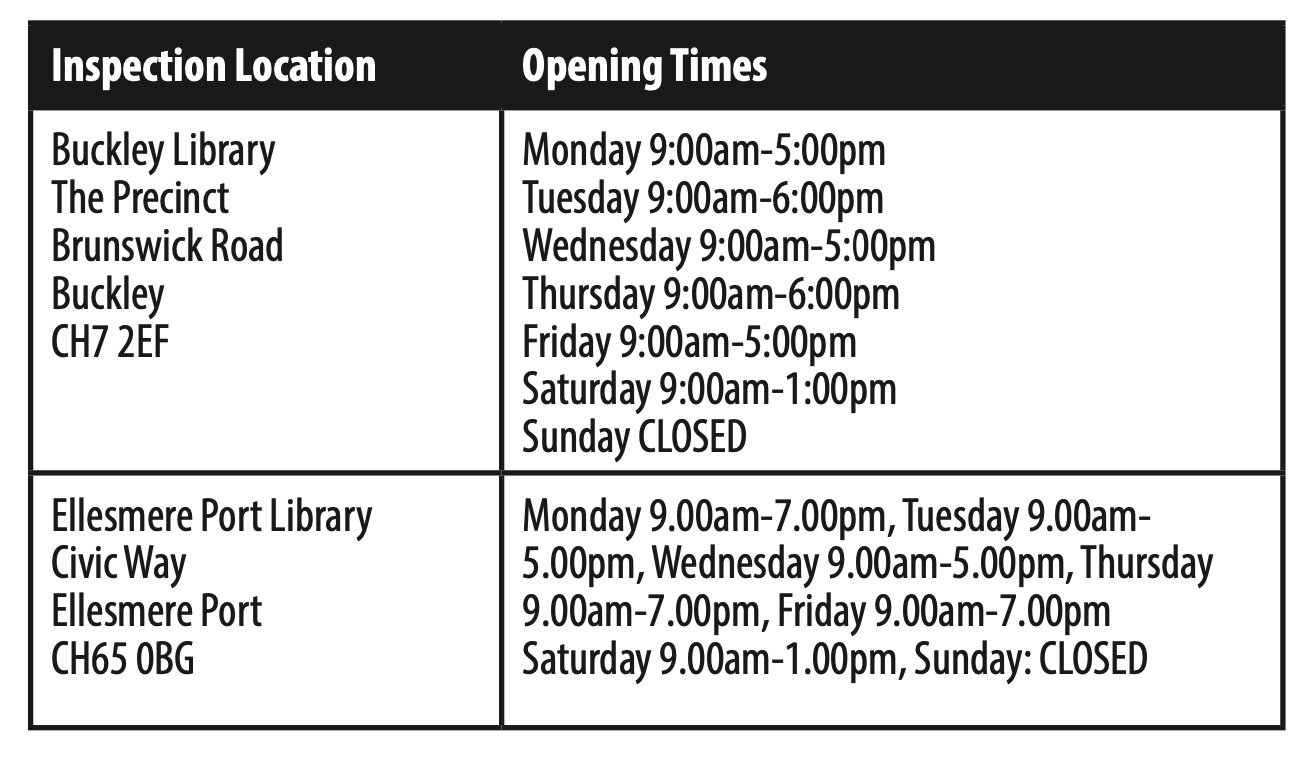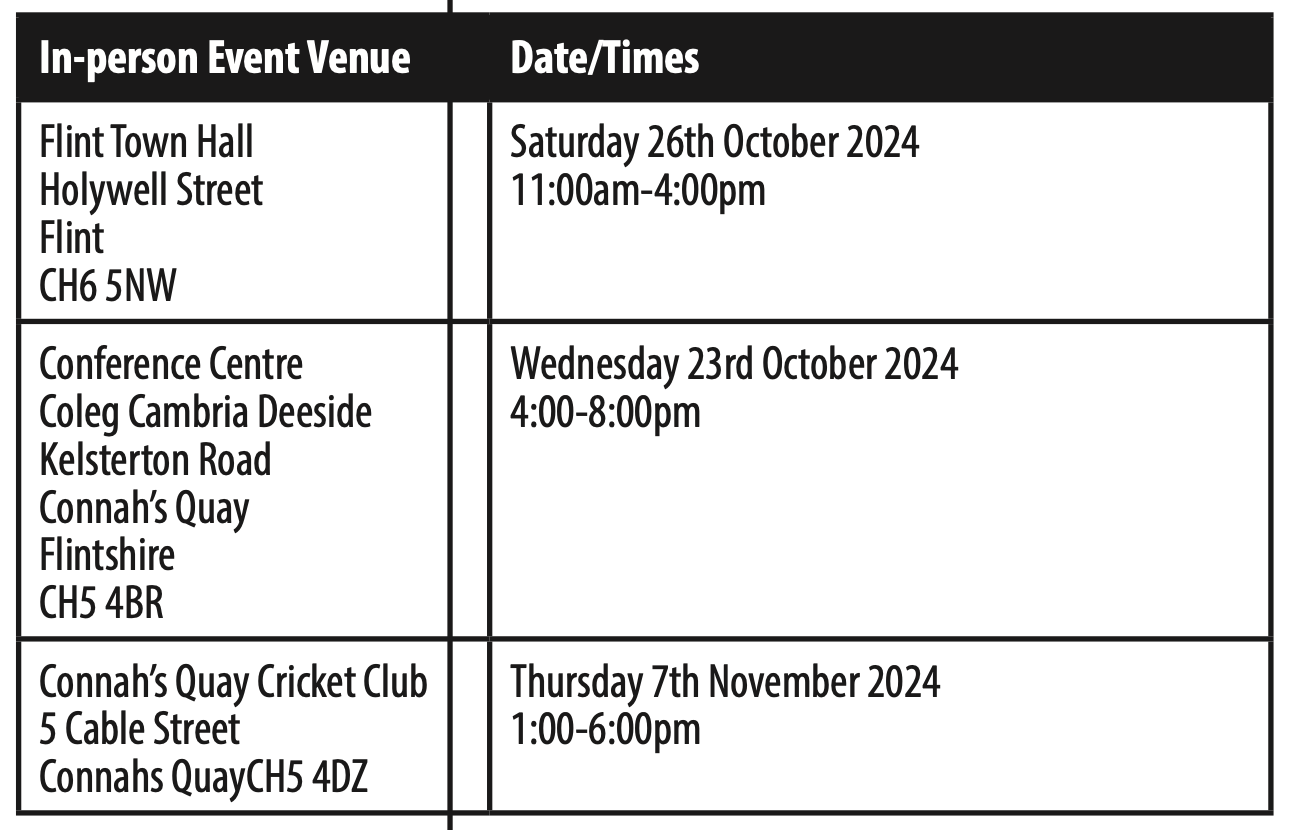THE CONNAH’S QUAY LOW CARBON POWER PROJECT | THE PLANNING ACT 2008 – SECTION 48 ‘DUTY TO PUBLICISE’
THE INFRASTRUCTURE PLANNING (APPLICATIONS: PRESCRIBED FORMS AND PROCEDURE) REGULATIONS 2009 – REGULATION 4
NOTICE PUBLICISING A PROPOSED APPLICATION FOR A DEVELOPMENT CONSENT ORDER FOR THE CONNAH’S QUAY LOW CARBON POWER PROJECT
The Application
- Notice is hereby given that Uniper UK Limited (company number: 02796628) (the ‘Applicant’), whose registered office is Compton House, 2300 The Crescent, Birmingham Business Park, Birmingham, England, B37 7YE intends to submit an application (the ‘Proposed Application) to the Planning Inspectorate (on behalf of the Secretary of State for Energy Security and Net Zero (‘SoS’)) for development consent under Section 37 ‘Applications for orders granting development consent’ of the Planning Act 2008 (the ‘PA 2008’), to authorise the construction, operation and maintenance of the Connah’s Quay Low Carbon Power Project (the ‘Proposed Development’) on land at, and in the vicinity of, the Connah’s Quay Power Station Site, Kelsterton Road, Connah’s Quay, Deeside.
-
The Proposed Application will seek development consent for the demolition of an existing Gas Treatment Plant (‘GTP’), distinct from the existing Connah’s Quay Power Station, and Above Ground Installation (‘AGI’), store buildings, and contractors’ facilities on site and the construction, operation and maintenance of a new Combined Cycle Gas Turbine (‘CCGT’) electricity generating station of around 1,100 megawatts (‘MW’) and up to 1,380 MW net electrical output with Carbon Capture Plant (‘CCP’); water abstraction and discharge and electricity connections; a carbon dioxide connection to the HyNet Carbon Dioxide (‘CO2’) Pipeline Project; AGIs; utilities; construction laydown areas; access works; and other associated and ancillary development.
3. In accordance with Section 48 of the PA 2008 and Regulation 4 of The Infrastructure Planning (Applications: Prescribed Forms and Procedure) Regulations 2009 (as amended), the Applicant has a duty to publicise the Proposed Application. In accordance with those provisions, this notice also summarises the Proposed Development and explains where the consultation documents (the ‘Consultation Documents’) can be viewed.
The Proposed Development
- The Proposed Development Site (the ‘Site’) comprises land at, and in the vicinity of, the Connah’s Quay Power Station Site, Kelsterton Road, Connah’s Quay, Deeside, CH5 4BP. The Site includes land within the administrative area of Flintshire County Council in North Wales and also within the administrative area of Cheshire West and Chester Council in England.
- The Site comprises a number of areas, including the ‘Main Site’, encompassing the Connah’s Quay Power Station Site which would be the location for the new CCGT with CCP, and a number of corridors of land for electrical grid connection, carbon dioxide and water connections, and other areas of land for construction laydown, biodiversity enhancement area and access works.
-
The Main Site is approximately 56.5 hectares (‘ha’), with the entire Site extending to approximately 186 ha.
7. National Grid References for the Site are provided below
• Main Site (mid-point) – 327347, 371374
• North – 316076.4684, 381767.9826
• East – 340774.572, 377392.988
• South – 328895.9, 370177.1
• West – 315257.3468, 381072.3789
8. Plans are available from 8 October 2024 until 19 November 2024 within the ‘Consultation Documents’ (see further below) on the Applicant’s consultation website under the ‘Documents’ tab: https://uniperuk.consulting/cqlcp/ showing the proposed Indicative Site Boundary.
9. The Proposed Development comprises the following elements:
a) Demolition works at the existing Power Station Site, including demolition of the existing GTP, AGI, store buildings and contractors’ facilities.
b) A CCGT electricity generating station of around 1,100 MW and up to 1,380 MW net electrical output with CCP and ancillary buildings and structures within the Main Site. The CCGT with CCP plant will comprise up to two new ‘Trains’.
c) Associated Development, including:
i. Proposed Carbon Dioxide (‘CO2’) AGI – which will be located within the Main Site.
ii. Repurposed CO2 Connection Corridor – the export of CO2 will utilise approximately 3 km of an existing natural gas pipeline. It includes a buffer zone of up to 100 m width. Some physical works may be required to the Repurposed CO2 Connection within the Main Site to connect to the Proposed CO2 AGI and within the Proposed CO2 Connection Corridor to connect to the Proposed CO2 Connection. Studies are ongoing to determine the need for and nature of any physical works within the Repurposed CO2 Connection Corridor.
iii. Proposed CO2 Connection Corridor – captured CO2 emissions from the Proposed Development will be discharged from the Repurposed CO2 Connection Corridor, via a new circa 350 metre pipeline spur (the Proposed CO2 Connection) into the proposed Flint AGI (which is part of the proposed HyNet CO2 Pipeline Project) and then into the HyNet CO2 Pipeline.
iv. Water Connection Corridor – cooling water for the Proposed Development willbe abstracted from and discharged to the River Dee, in line with the current process for the existing Power Station. This may require new infrastructure or use of existing infrastructure.
- v. Electrical Connection Corridor – a new connection will be required from the CCGT plant to the Applicant’s existing banking compound. The existing electrical connection from the Applicant’s banking compound is expected to be used to connect the Proposed Development to the existing Connah’s Quay Substation located south-east of the Main Site.
- vi A Construction Laydown and Indicative Enhancement Area.
- vii Accesses and access works.
a) Further associated development comprising such other works or operations as may be necessary or expedient.
10. All of the above elements will be included in the Proposed Application.
11. The Development Consent Order sought would also authorise, if required, the permanent and/or temporary compulsory acquisition of land and/or rights in land required for the Proposed Development; the extinguishment and/or overriding of easements and other rights over or affecting land required for the Proposed Development; and/or the temporary occupation of land required for the Proposed Development; the application and/or disapplication of legislation relevant to the Proposed Development as may be required; permanent and temporary changes to the highway and public rights of way network as may be required; tree and hedgerow removal; the construction, operation and maintenance of associated development, including, but not limited to those items listed in paragraph 9; and such ancillary, incidental and consequential works, provisions, permits, consents, waivers or releases as are necessary and/or convenient for the successful construction, operation and maintenance of the Proposed Development.
Environmental Impact Assessment
12. The Proposed Development is ‘EIA development’ for the purposes of The Infrastructure Planning (Environmental Impact Assessment) Regulations 2017 (the ‘EIA Regulations’) and so the Applicant is required to carry out an Environmental Impact Assessment (‘EIA’) of the Proposed Development and submit an Environmental Statement (‘ES’). Accordingly, the Applicant has notified the SoS in writing under Regulation 8(1)(b) of the EIA Regulations that it intends to provide an ES in respect of the Proposed Development and this will form part of the Proposed Application for development consent.
13. Information so far compiled about the Proposed
Development’s environmental impacts is contained in a Preliminary Environmental Information Report (‘PEIR’) and summarised in a Non-Technical Summary (‘NTS’). The PEIR and NTS of the PEIR will be made available as part of the Consultation Documents.
Consultation Documents
- The Consultation Documents relating to the Proposed Development, including plans and maps showing the nature and location of the Proposed Development can be downloaded and inspected free of charge from the consultation website under the ‘Documents’ tab: https://uniperuk.consulting/cqlcp/ from 8 October 2024 until 19 November 2024 and include:
- A plan showing the extent of the Site edged in red and labelled as ‘Indicative Site Boundary’ (Figure 3-1 of the PEIR);
- the PEIR;
- the NTS of the PEIR;
- a Consultation Newsletter;
- A Consultation Brochure;
- A Consultation Feedback Form;
- A Consultation Poster;
- the Statement of Community Consultation;
- Consultation Adverts; and
- this Section 48 Notice.
- If you are unable to access the consultation website or have any queries in relation to the Consultation Documents, please email: info@connahsquaylcp.co.uk or telephone: 0800 0129156 and you will be offered a paper copy of the Consultation Documents free of charge on request (with the exception of the PEIR which will be charged at a maximum of £250) or a USB device containing the Consultation Documents free of charge. Any details you provide to us via email or telephone will be subject to our Privacy Policy, which is accessible at: https://uniperuk.consulting/cqlcp/ privacy-policy/.
- Digital copies of the Consultation Documents will also be available to view free of charge at the following inspection locations in the vicinity of the Proposed Development from 8 October 2024 until 19 November 2024:


-
The Applicant will hold the following in-person events at which paper copies of the Consultation Documents will be available to view free of charge:

18. The Applicant will also hold the following online webinars:

19. It will be possible to register for the online webinars at the consultation website: https://uniperuk.consulting/ cqlcp/.
How to respond to this notice
20. If you wish to respond to this notice or make comments or representations in respect of the Proposed Development, these may be submitted in the following ways:
- Comment and representations can be made online by completing the online feedback questionnaire, which can be accessed via the project website: https://uniperuk.consulting/ cqlcp/have-your-say/. Additionally, attendees at in-person consultation events will be able to complete an online feedback form on tablets provided.
- Hard copies of the feedback form will be available at the Consultation Document inspection locations detailed above to be filled in and handed to a member of the project team or posted back to us via Freepost. Hard copies can also be requested via the following contact channels to be completed and returned either via email or the freepost addresses given below:
Email: info@connahsquaylcp.co.uk
Post: Freepost CQLCP (no stamp required)
Telephone: Freephone 0800 0129156
Consultation website: https://uniperuk.consulting/cqlcp/21. Any comments received will be analysed by the Applicant and any appointed agent of the Applicant, and copies may be made available in due course to the SoS, the Planning Inspectorate and other relevant statutory authorities so that your comments can be noted. For certain parties, those who own an interest in land or are affected by the Proposed Development, the Applicant is under a statutory duty to publish names and addresses as part of its DCO application. In respect of other people, we will request that your personal details are not placed on public record and these will be held securely by the Applicant in accordance with the Data Protection Act 2018 and the UK General Data Protection Regulation and used solely in connection with the consultation process and subsequent DCO application and, except as noted above, will not be passed to third parties. Please refer to our Privacy Policy which is accessible at: https:// uniperuk.consulting/cqlcp/privacy-policy/.
Please note that all comments and representations must be received by the Applicant no later than 11.59pm on 19 November 2024.
If you would like any further information in respect of this notice or the Proposed Development, please contact the Applicant using one of the contact methods set out above.
Uniper UK Limited October 2024






